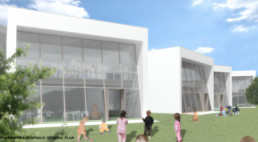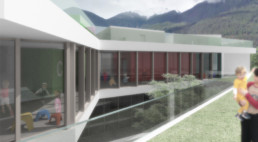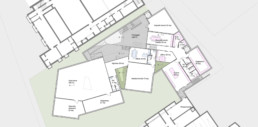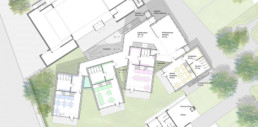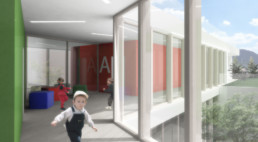Kindergarten in Sluderno / Competition
2011, Sluderno, with archh. F.Ciapanna, S. Gabrielli, F. Guidoni, A. Lonardi, G. Marucci, E. Piccioni, E. Tesauri
The four sided shape of the lot has the main dimension oriented along the “north-east south-west” axis. This surface is tightly ensconced between two side buildings and suggests that the layout of the new kindergarten should be developed following a linear axis, in order to comply with the functional requirements that the bid asked for, and with the Provincial Regulations.
The accesses to the new kindergarten, to the rehearsal room, to the kitchen and to the technical spaces all take place from the pedestrian north-east façade, in order to leave the south-west outdoor surface uniquely for the school’s outdoor activity.
A covered passage connects to the underground level and assures the communication between the kitchen and the kindergarten basement. An indoor goods lift will connect the basement with the dining hall.
The emergency paths and exits and the accesses to emergency vehicles are guaranteed for all the district of public buildings.
